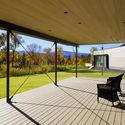
-
Architects: Studio B Architecture + Interiors
- Area: 6420 ft²
- Year: 2015
-
Photographs:Draper White, Greg Watts



Text description provided by the architects. This 5-acre site is bound to the Roaring Fork River and sits within a riparian habitat flanked by pastoral grasslands. The low-profile residence deflects in plan, responding to the river’s edge.

The architectural form defines several exterior courtyards, gardens, terraces and walkways. The interior space is divided into two wings containing a Master Suite on one side and guest bedrooms on the opposite, with the open plan kitchen and living spaces connecting the wings.



Product Description:
The exterior cementitious panels were provided by Cement Board Fabricators and were their ‘Cembonit’ series. The individual panels were designed to align with the window+door glazing patterns/openings and consisted of 3 colors that reflected the natural grasses on the property and responded to the seasonal coloration change.

Those colors included: pearl, desert and ash. These panels varied in width and height and are 5/16” thick. They were fabricated and edged in the factory and shipped to the project after extensive shop-drawing review+approval. They were instrumental to the exterior of the project in situating the house naturally within the site and require no maintenance.


























